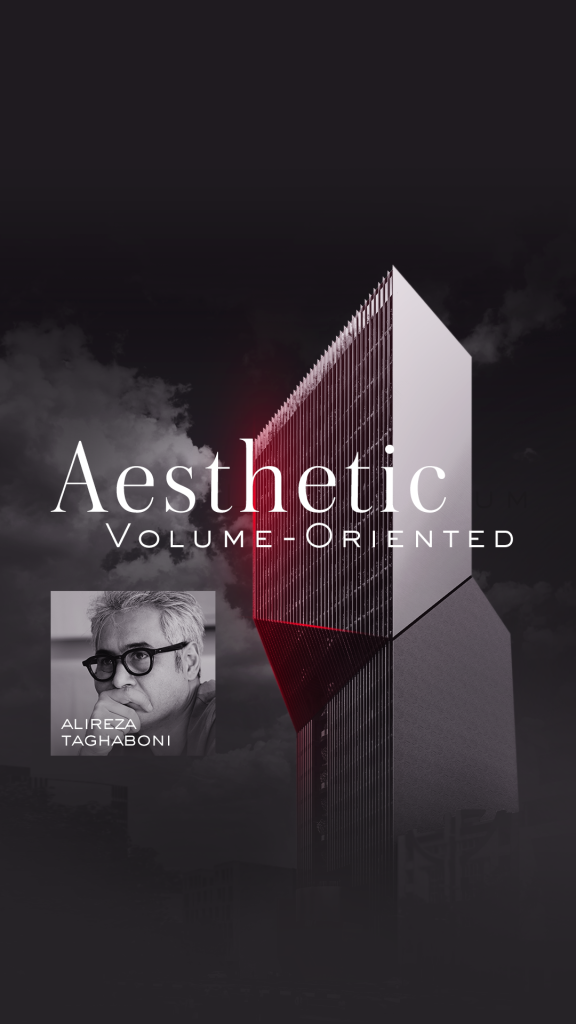The Narenjestan Mansion project, one of the most important initiatives by Emarat Pishgam Azarstan Company, was conceived with the goal of designing and constructing an office building that transcends a typical workspace. The project aimed to create a space where common areas would be fully, creatively, and distinctively designed while meeting functional and environmental needs in the best way possible. To achieve this goal, three renowned architects—Alireza Taghaboni, Mohammad Majidi, and Hadi Teherani—were invited to participate in a closed architectural competition and present their ideas. This collaboration resulted in three completely unique architectural concepts, each reflecting the distinctive vision and creativity of these architects toward the concept of office buildings. In this article, we share the journey from purchasing concepts to evaluating and selecting the final design.
The Closed Architectural Competition: Why and How?
A closed architectural competition involves inviting selected architects to design a specific project. This type of competition, with a limited number of participants, allows project owners to engage top talents and receive designs that align perfectly with their needs.
For the Narenjestan Mansion project, we selected three prominent Iranian and international architects to combine their creativity and expertise. These architects were chosen for the following reasons:
- Alireza Taghaboni: Known for his bold use of forms and materials, Taghaboni blends innovation and functionality in his projects.
- Mohammad Majidi: A leading architect whose designs balance beauty and utility, often characterized by minimalist geometry with intricate functional details.
- Hadi Teherani: A celebrated Iranian-German architect renowned internationally for his contemporary designs and innovative use of technology and materials.
The Process of Purchasing Concepts
Each of the three architects was tasked with presenting their initial designs within a specified timeframe. These concepts included preliminary plans, 3D renderings, and detailed explanations of their ideas and design strategies. Purchasing a concept means allocating a specific budget to obtain initial designs without any obligation to implement them. This method allowed us to explore a broad spectrum of ideas before making a final decision.
Reviewing and Evaluating the Designs
Each architect presented a unique concept, showcasing distinct features and advantages:
-
Alireza Taghaboni’s Design:
Taghaboni focused on the building’s external form and beauty. Using organic forms and bold designs, he aimed to create a dynamic and visually striking structure that respected nature and its surroundings. This design prioritized aesthetic appeal and harmony with the environment, featuring native materials and fluid, open spaces. -
Mohammad Majidi’s Design:
Majidi’s problem-solving approach delivered a design specifically tailored to meet functional needs and create a practical space. His concept was based on orderly geometry and an inward-facing design, offering a beautiful and efficient interior space. Common areas were thoughtfully and creatively designed, fostering interaction and vibrancy. Majidi envisioned the office building as more than a workspace, likening it to a modern passage—functional, inspiring, and unique. -
Hadi Teherani’s Design:
Teherani presented a modern and minimalist concept that combined cutting-edge technology with contemporary aesthetics. His design was impeccable in both beauty and functionality. Key features included flexibility, enabling spaces to adapt to various needs, and compliance with global standards. Teherani’s outward-facing design provided a pleasant experience and scenic views for office occupants.



Selecting the Final Design
After thoroughly reviewing the concepts and evaluating them based on criteria such as aesthetics, functionality, cost-efficiency, and environmental compatibility, we chose Hadi Teherani’s design as the winner. The primary reasons for selecting this design were:
-
Perfect Balance Between Beauty and Functionality:
Teherani’s design was not only visually stunning but also effectively addressed all functional requirements of the project. -
Use of Sustainable Materials:
This feature allowed us to create an environmentally friendly project. -
Flexibility:
The design’s intelligent flexibility enabled spaces to be reconfigured and adapted to future needs, making it a competitive and essential feature in today’s world.
Lessons Learned
This experience demonstrated how incorporating diverse creative perspectives and comparing them can lead to the creation of an exceptional project. Purchasing concepts also allowed us to evaluate different ideas thoroughly without the pressure to implement them immediately.
Conclusion
The Narenjestan Mansion project is a remarkable example of success in leveraging creativity and innovation in architectural design. By holding a closed competition and purchasing architectural concepts, we achieved the best possible outcome and created a project that not only meets our needs but also stands as a symbol of modern and sustainable architecture. This project has excelled in aesthetic and functional aspects and, with its flexibility and environmental harmony, offers a new vision for office buildings.